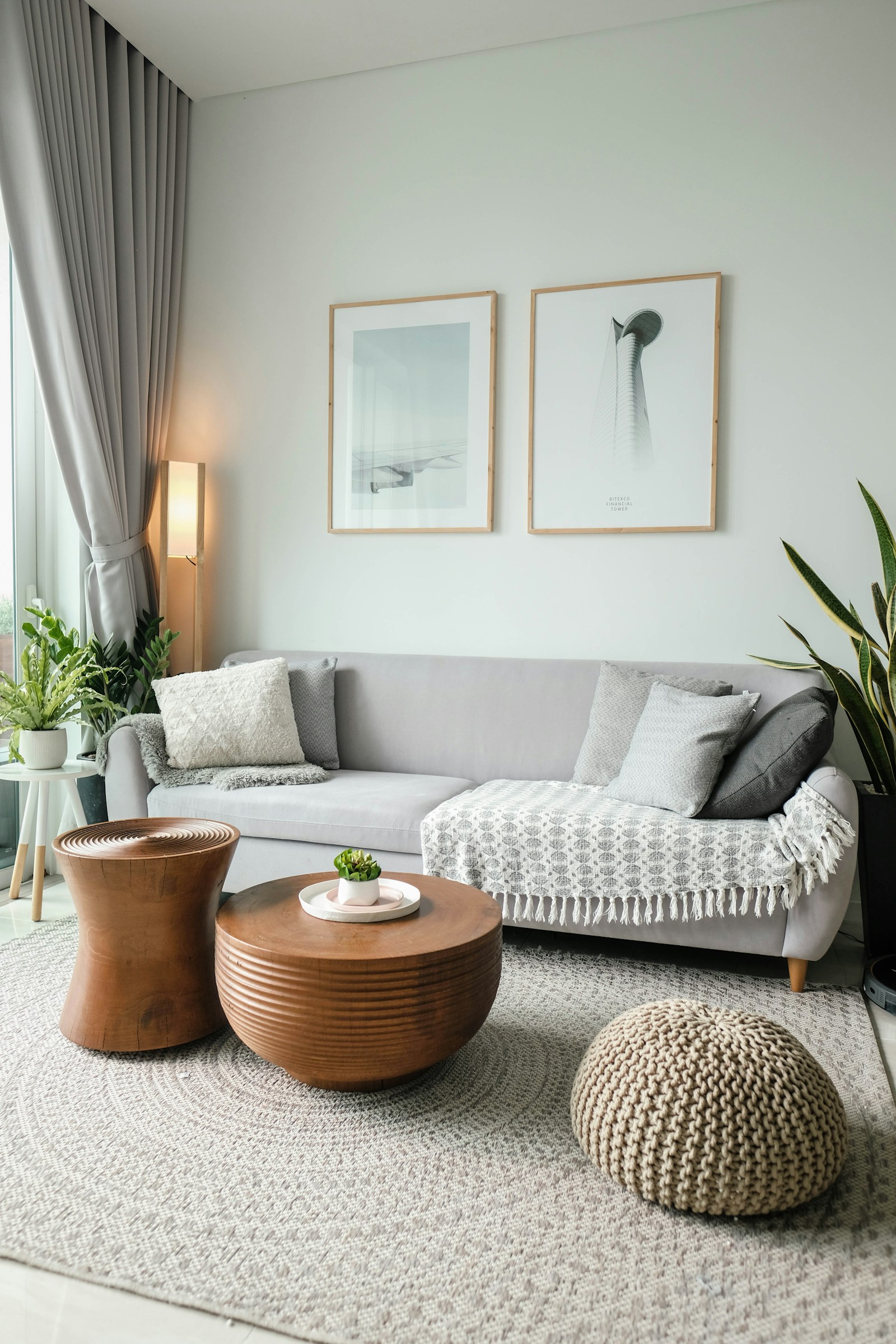Haddow is a triangle-shaped neighbourhood within Terwillegar Heights in southwest Edmonton. It is bounded on the southwest by Anthony Henday Drive, on the southeast by Terwillegar Drive and on the north by an undeveloped strip of land (about 29 Avenue).
Haddow is a higher-end community that is popular with families and professionals. Real estate in Haddow is mostly single family homes (78%), along with apartment style condos (11%), duplexes (6%), and row housing (4%). All residential construction was completed after 1995 and all properties are owner occupied.
The centre of the neighbourhood is a very large park with a playground, sports field, and toboggan hill and an ice rink in the winter. There are walkways around the park leading to other smaller greens spaces, The North Saskatchewan River and Terwillegar Park.
Haddow is conveniently located between three major roadways: Anthony Henday Drive, Whitemud Drive and Terwillegar Drive. Residents are also close to all amenities including schools, shopping, recreational facilities and medical clinics.
This lovely neighborhood is named after Albert Walker “Bert” Haddow, who was an Edmonton city engineer for 40 years. Mr. Haddow oversaw the construction of many roadways, bridges, and the city centre airport. He was also a strong advocate for transforming former landfills into recreational sites.
Interested in information about Haddow homes for sale?
Contact Haddow Edmonton Realtor® Alison Murray via email, phone 780-619-9812 or try an Edmonton Area MLS Search.


