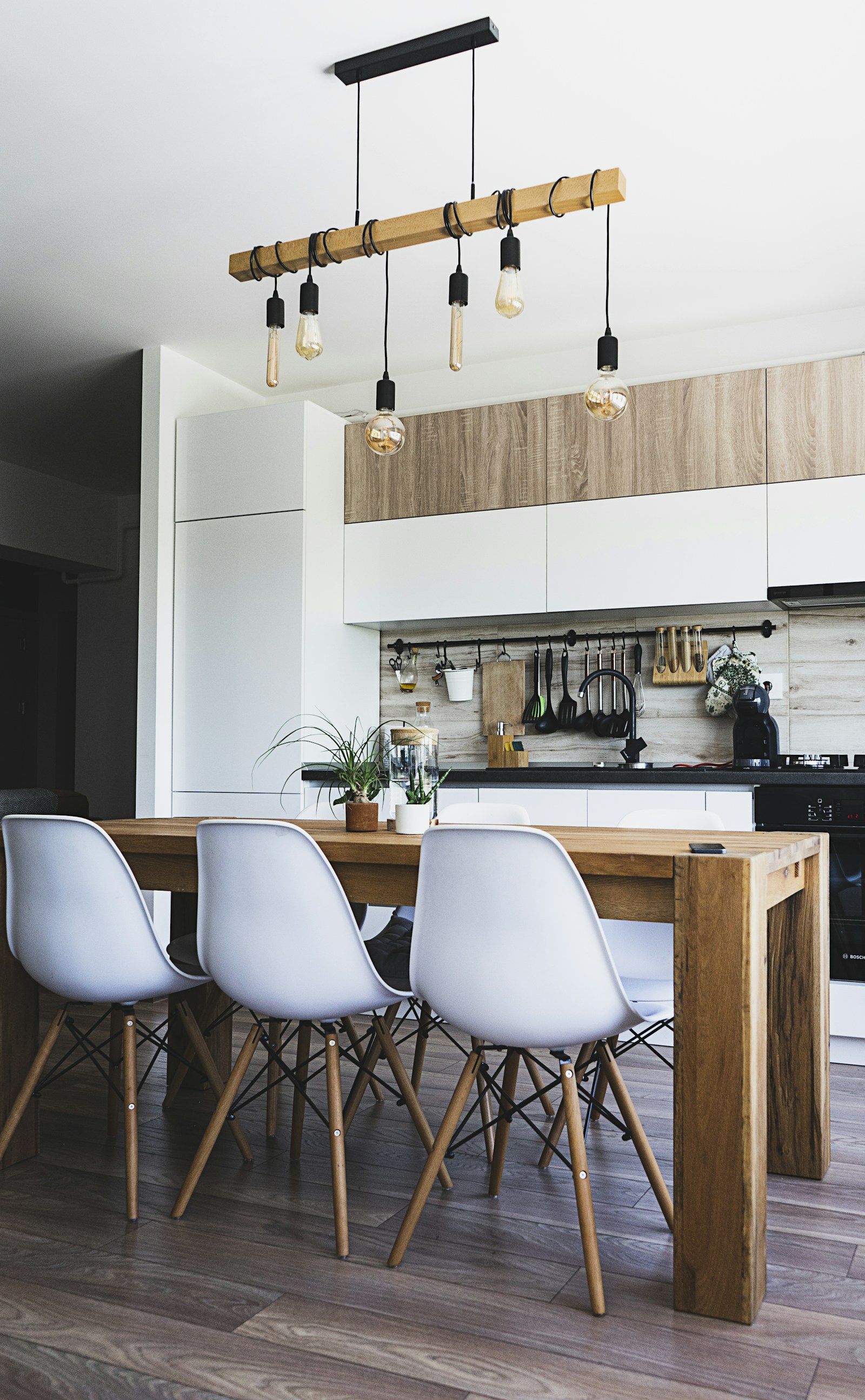Ambleside, Edmonton is a neighbourhood within Windermere in southwest Edmonton. It is bounded on the north by Anthony Henday Drive, on the east by 141 Street, on the south by Ellerslie Road, and on the west by 170 Street SW/Terwillegar Drive.
Ambleside not just a residential neighbourhood; it a mixed neighbourhood that offers office, retail, dining and entertainment space. Proximity to Terwillegar and Riverbend allows Ambleside residents to easily access more amenities including shops, schools, churches, medical services and recreation facilities. Currents of Windermere Shopping Centre has everything you could shop for from Safeway and London Drugs to Home Depot.
Homes in Ambleside, Edmonton are exclusive to Ambleside and are designed to reflect this unique neighbourhood. Development began after 2000 making the all homes fairly new or brand new. Real estate in Ambleside includes luxury estates, contemporary mid-priced family homes, roomy three-bedroom duplexes, and condos.
Ambleside is an attractive neighbourhood with wandering walkways that invite walkers, joggers and bikers to stay active outdoors. The walking trails meander through natural treed areas, ponds, open parks spaces and playgrounds. Future development will provide a sports field and a school/park site.
Commuting to the greater Edmonton area is made easy with Anthony Henday Drive and Terwillegar Drive. The Leger Transit Centre allows residents to rely on Edmonton Transit to take them to their destinations while two new Park n’ Rides are planned for development in the future.
Interested in information about Ambleside, Edmonton homes for sale?
Contact Ambleside Edmonton Realtor® Alison Murray via email, phone 780-619-9812 or try an Edmonton Area MLS Search.


