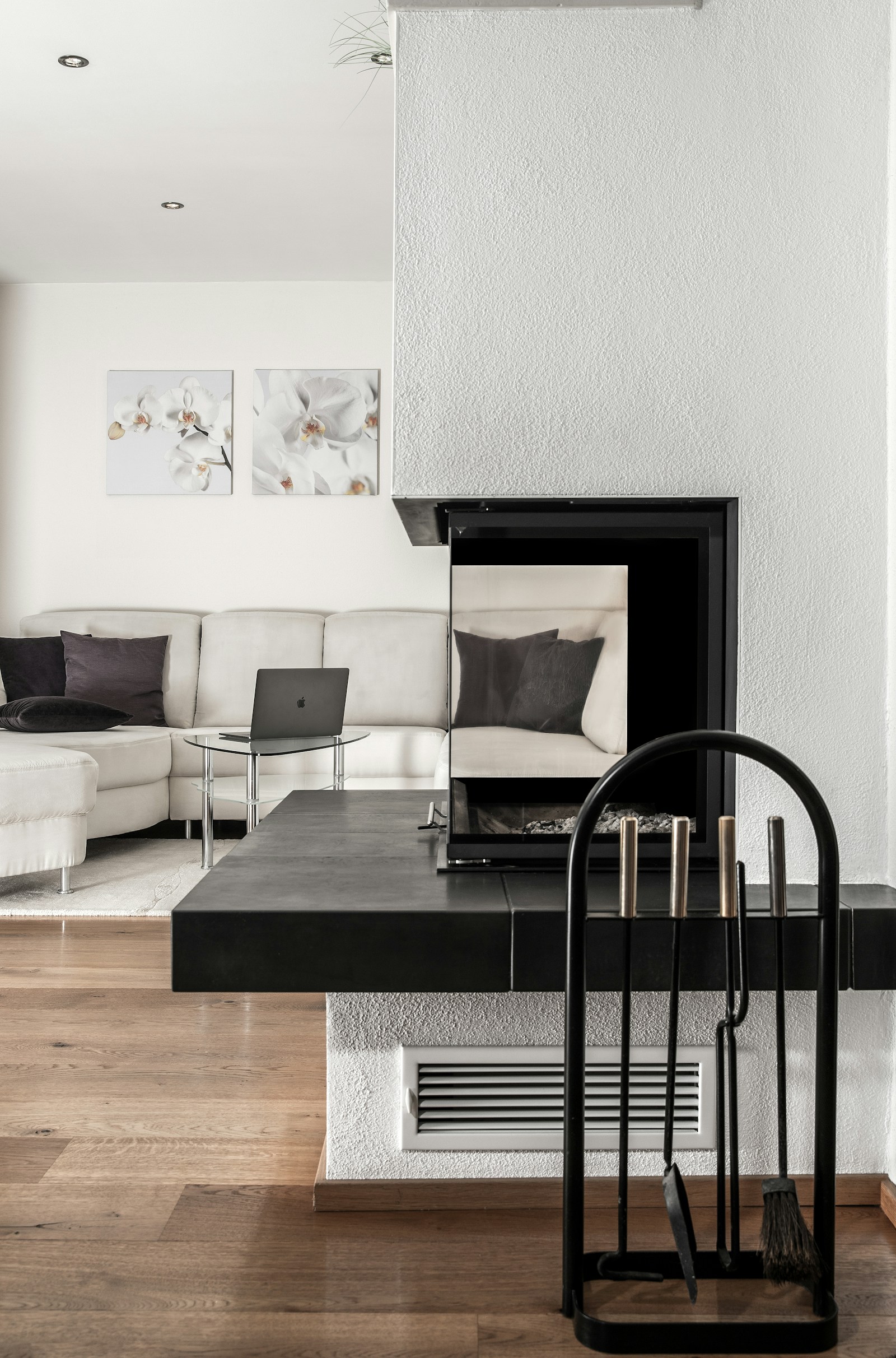Hodgson, Edmonton is a neighbourhood within Terwillegar Heights located in southwest Edmonton. It is bounded on the west by Rabbit Hill Road NW, on the south by 23 Avenue, on the east by Whitemud Creek Ravine, and on the north by a utility corridor.
Overlooking the Whitemud Creek Ravine, homes for sale in Hodgson are popular and priced above Edmonton’s average. Real estate in Hodgson is predominantly single detached homes along with some duplexes, row homes and apartment style condominiums. A few homes were built between 1981-1990 while 500 dwellings were built between 2001-2006. In the southwest corner of Hodgson there is a commercial/employment centre.
Residents have great access to shopping in the Riverbend Shopping Area and also Terwillegar Towne Centre, plus amenities along 23 Avenue NW are accessible by foot. A few kilometers away, residents can find schools, a movie theatre, restaurants and more.
With the Whitemud Creek Ravine on its boarder, residents in Hodgson have a direct entrance into one of Edmonton’s finest natural areas. There is a large park in the centre of this community with smaller parks and natural areas throughout that are connected by walking trails.
The neighbourhood was named after John Hodgson (1888-1969) who worked for the City of Edmonton for nearly 40 years as the chief audit clerk, city comptroller and financial commissioner.
Interested in information about homes for sale in Hodgson, Edmonton?
Contact Hodgson Edmonton Realtor® Alison Murray via email, phone 780-619-9812 or try an Edmonton Area MLS Search.


